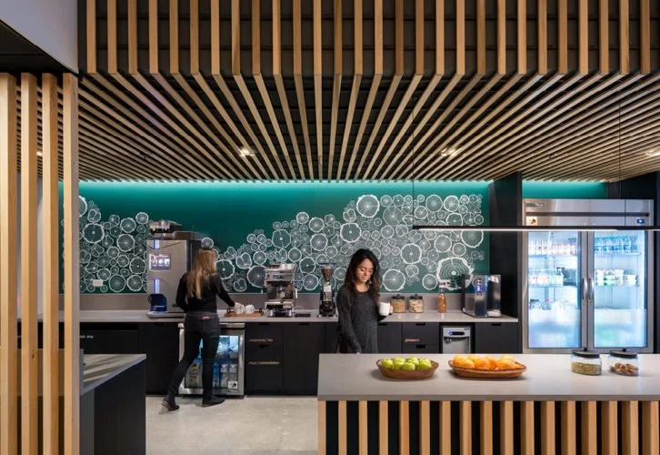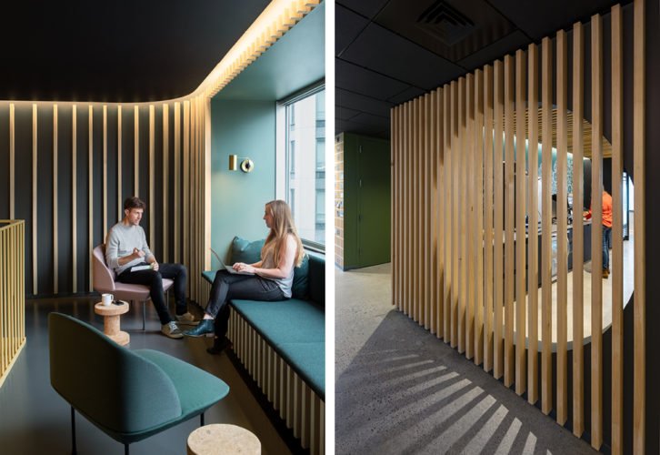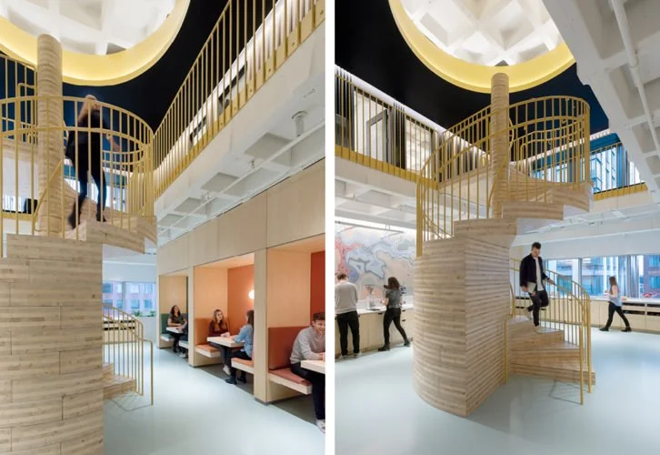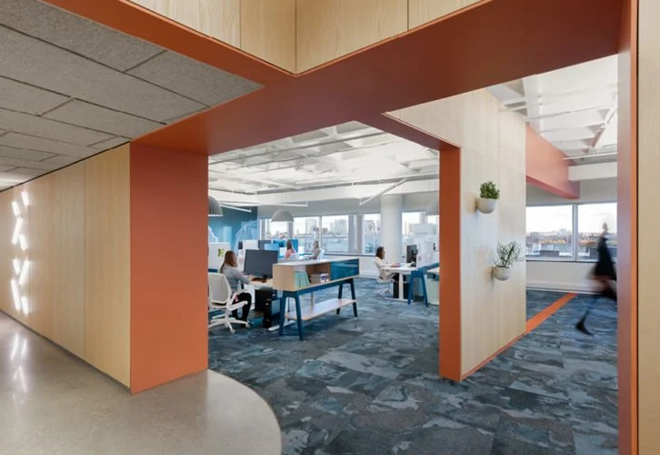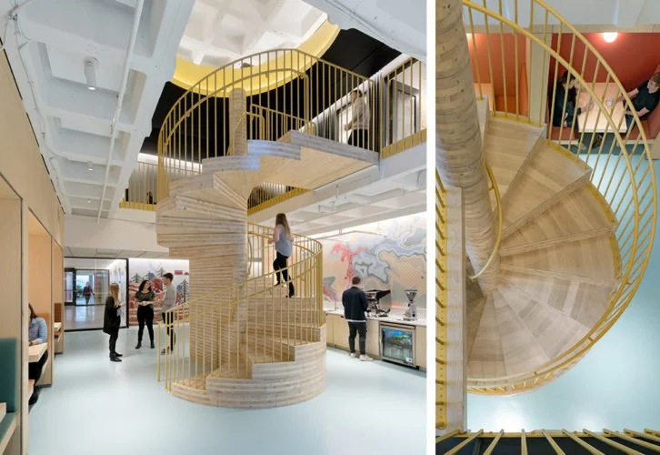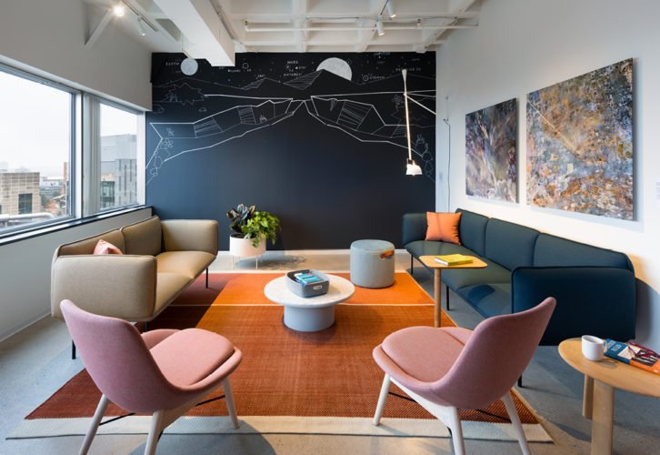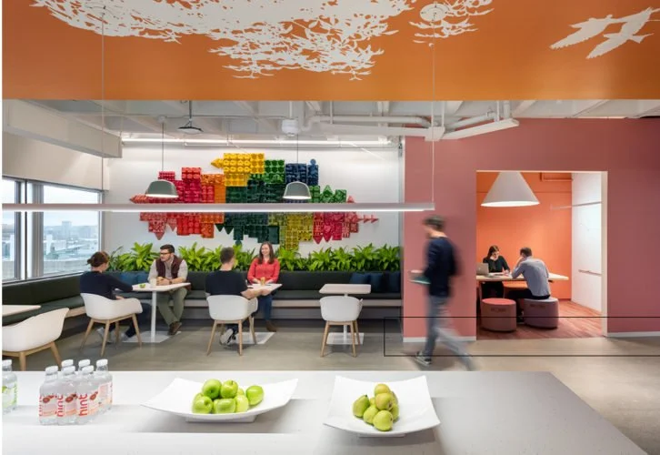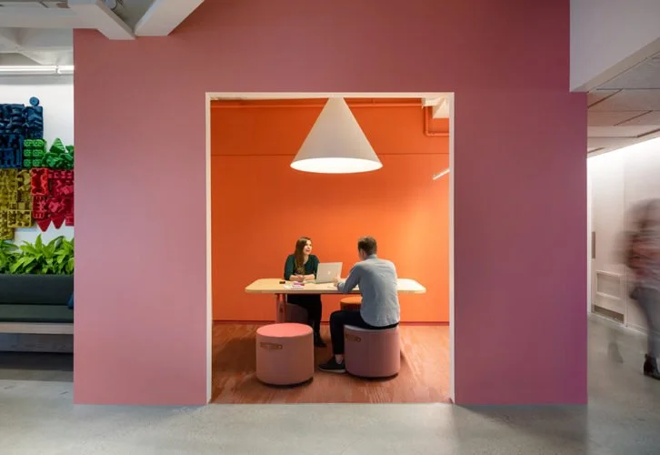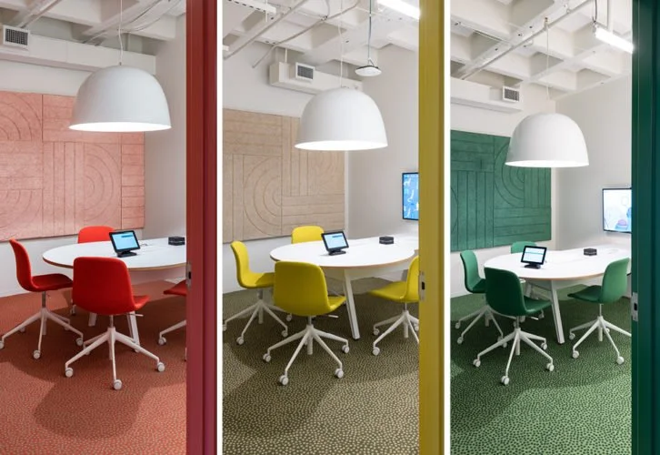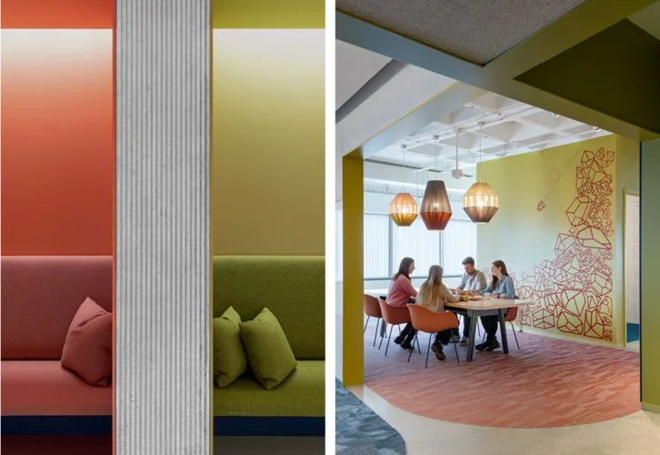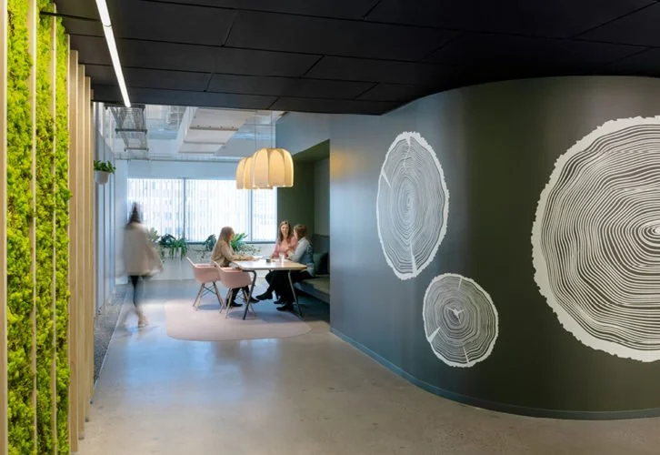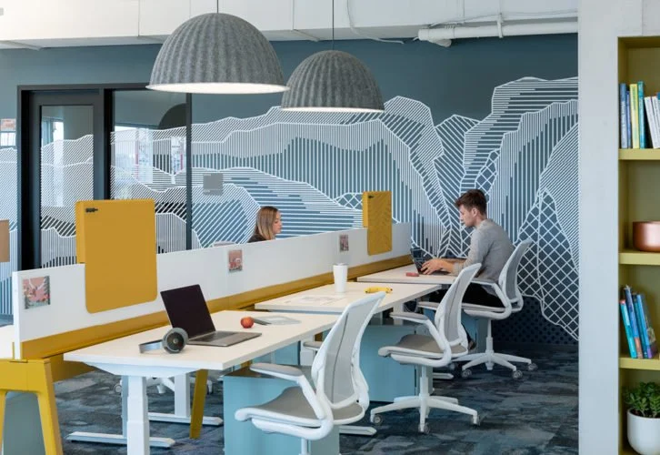Kendall Square Workspace - Cambridge, MA
This tech company’s master planning interior renovation program consisted of open workspace, collaborative spaces, meeting rooms, dining facilities, gym and wellness facilities, and performance/lecture halls campus-wide. These programmatic parameters were used to inform the localized requirements of the subsequent projects, including the renovation of these 53,000 square feet across three floors. Inspired by a road-trip through New England, this phase of the project highlights the region’s exceptional geography and ecology, with each floor focused on a feature of the local terrain. The different geographies are expressed through abstract representations of material, texture, color, graphics and form. The different environments of the three floors are intended as a collective experience, each reimagining and redefining the concept of work and how it is interwoven into collaborative, food, and social space.
