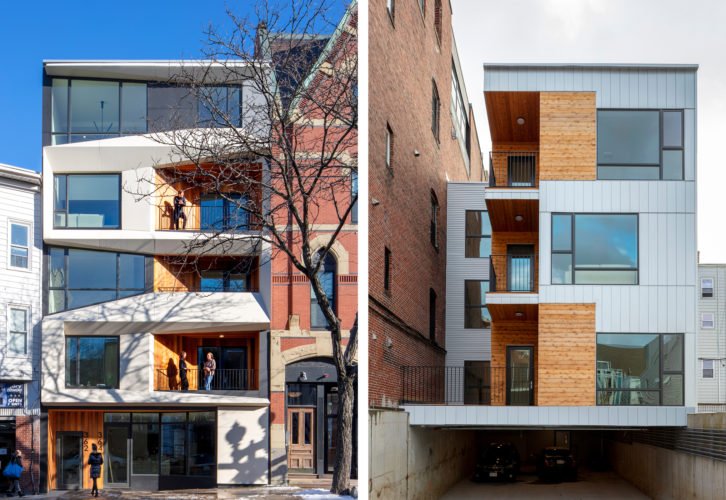West Broadway Housing - Boston, MA
362 West Broadway is a six-unit, five story multi-family building located in the heart of South Boston along the main retail corridor that extends into Downtown Boston. This area of South Boston consists of densely packed streetscapes with retail at the base of most buildings and residential above, typically configured as low-rise three to four story walk ups, with the occasional five story elevator building. Given the infill nature of this long and narrow site, 27’ wide by 160’ long, it presented the challenge of how to maximize exposure on the short sides in order to bring light and air into the deep floor plates.
This challenge was exacerbated by a zero lot party wall condition on the two long sides of the parcel. The extreme adjacency presented the need for an exterior light well in the middle of the site that aligned with preexisting windows on the neighboring structure along the property line. The light well is essential to the configuration of this building, as it provides light and air to bedrooms located at the middle of the floorplate, while simultaneously providing passive cooling and ventilation. The resulting floor plan resembles a barbell diagram, with three units in the front at West Broadway and three in the back at Athens Street. An advantageous grade change sloping from front to back allowed the project to provide a parking space for each unit nested under the overhang of the stacked back three units.
In this project GFRC (glass-fiber-reinforced-concrete)sustainable material was explored on the front façade. As the production of GFRC is a cast process, it has inherent formal flexibility allowing it to take on any geometry and shape. We utilized this freedom to create a figural and continuous series of angular panels that both define the unit balconies and curiously relate to the sloped architectural language and key datum of the adjacent historical structure. The building incorporates sustainable materials on the interior as well, including locally sourced hardwoods for the units, and a woven recycled textile flooring in the common circulation spaces.The resulting ensemble creates a welcome break in the vernacular of the taut street’s edge and sidewalk, representing an architecture that is both extremely contemporary and yet oddly contextual.











